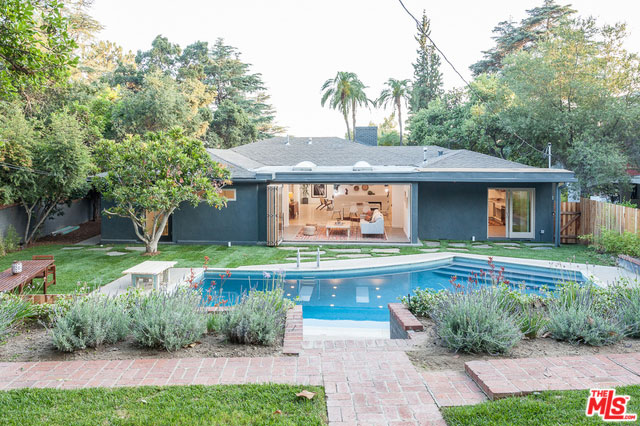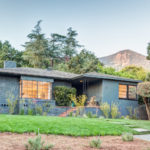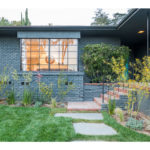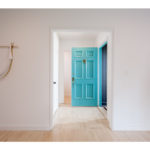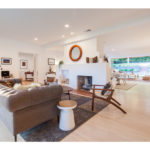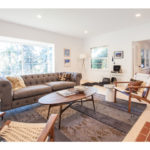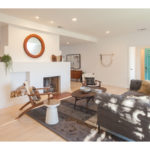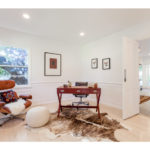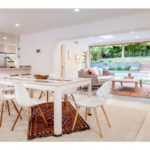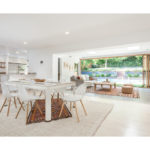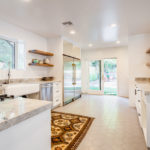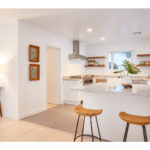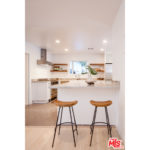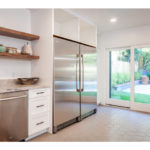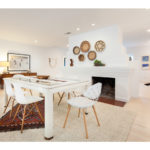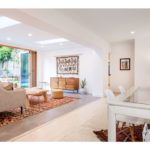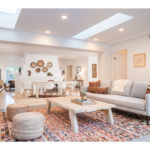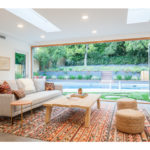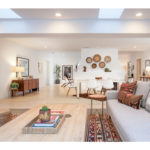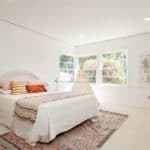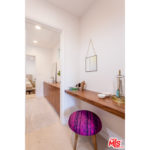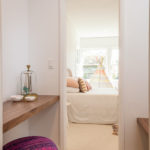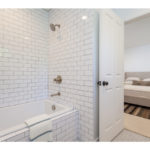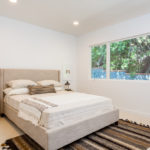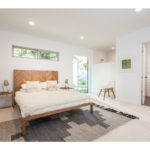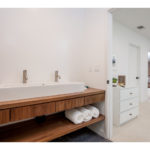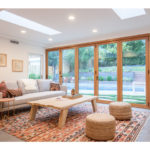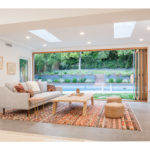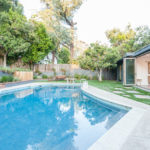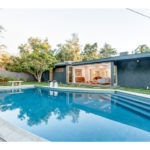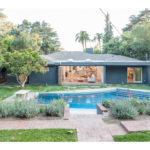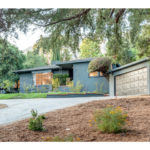Description
Mid-Century Ranch Home
Altadena mid-century ranch home re-imagined by Gibbs Architecture with open concept living, dining and family room features disappearing wall of glass that accentuates the sparkling pool and grassy yard perfecting the indoor/outdoor lifestyle. Two original fireplaces anchor the living and dining room simply separating the spaces. Styled in a bohemian-rustic fashion,this 3 bedroom & 3 bathroom homes earthy and chic vibe is unlike anything else you have experienced before. Kitchen features Bertazzoni Range, Electrolux side-by-side refrigerator and freezer, LG washer/dryer, hexagon cement tile floors and open floating walnut shelving for displaying kitchen treasures. Master suite features walk in shower with custom walnut cabinets and a more than generous master closet. Two large bedrooms connected by a Jack and Jill bathroom also features custom walnut cabinets and built-ins with large bathtub. Fully updated systems, new HVAC,electrical and plumbing. Nestled close to the foothills
HearthLA’s Abigail Dotson represented the buyer in the sale of this home.
Property Features
- House
- 3 bed
- 3 bath
- Built 1948
- 2 Parking Spaces
- 2 Garage

