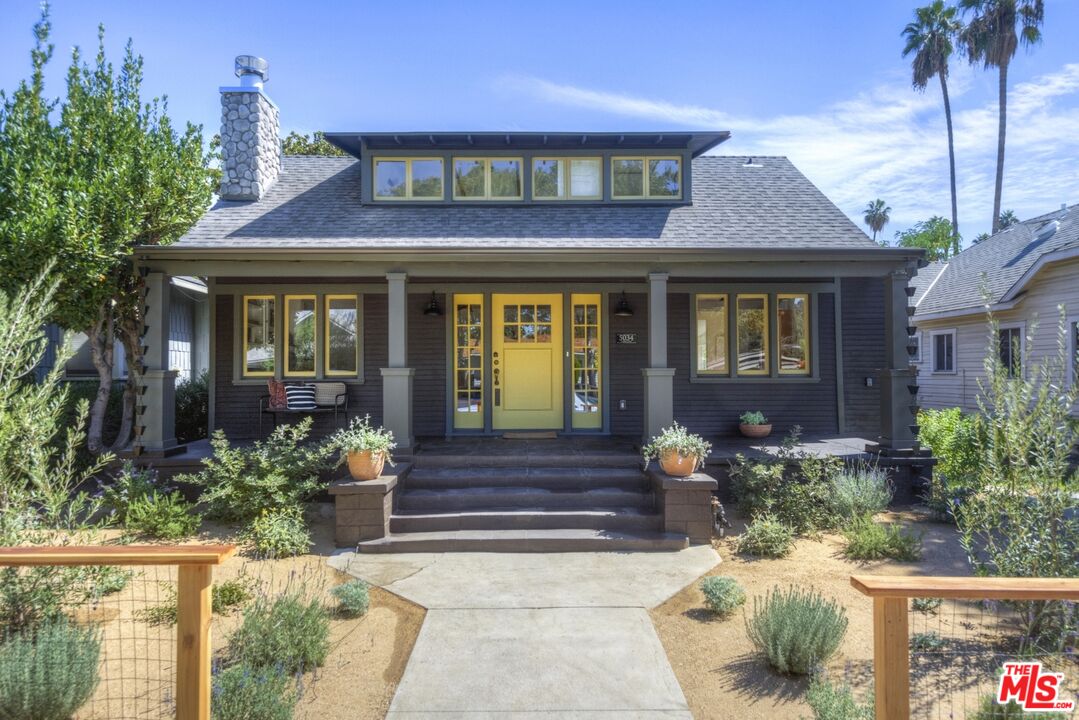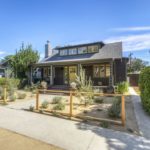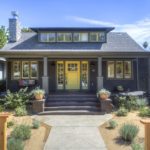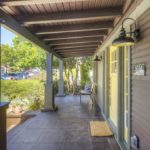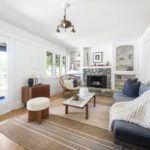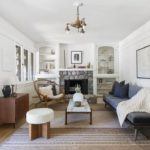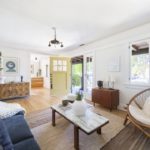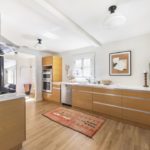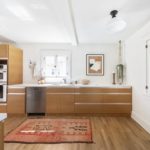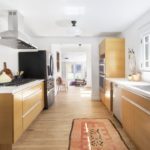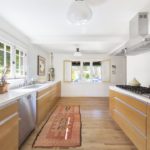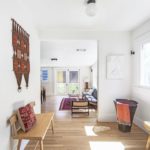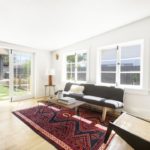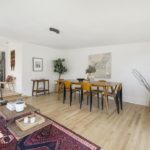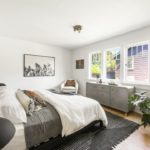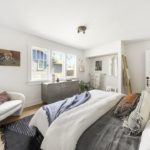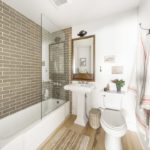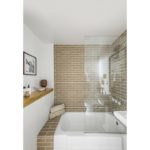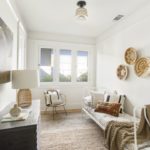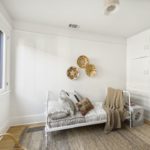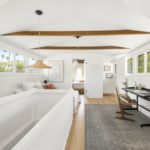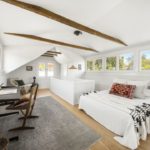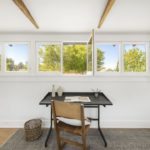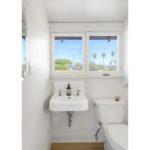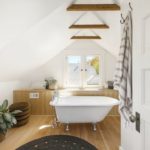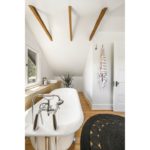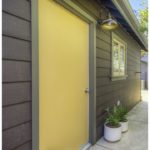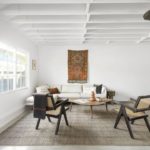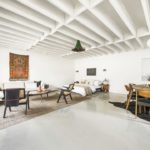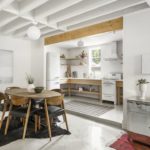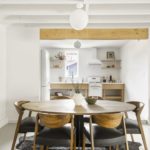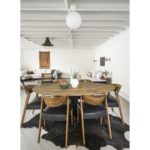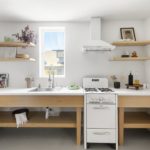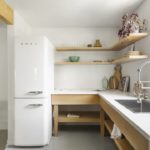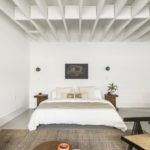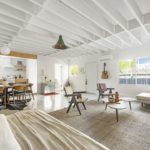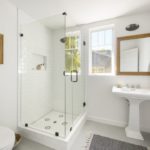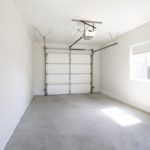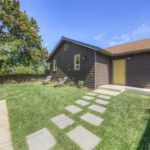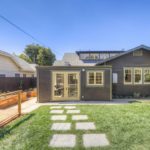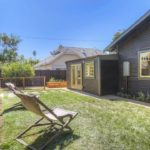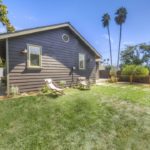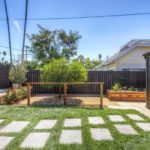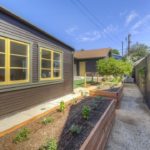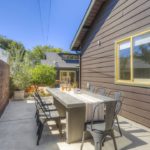Description
Dreamy Craftsman bungalow ideally situated on a quiet, dead end street within the Dahlia Heights school boundaries. Meticulously restored top to bottom while keeping true to the vintage charm of the early 1900’s architecture. Fully landscaped front yard with olive trees, California natives/drought tolerant plants and custom fencing. This three bedroom home with a formal living room in addition to a family room has a spacious kitchen featuring rift cut white oak cabinetry, Miele dishwasher and smart fridge. Oversized windows flood the large family room with warmth, and sliding doors flow right into the grassy backyard. Two bedrooms downstairs share an artfully redone bathroom with Cle tiles; upstairs, find a third bedroom and bathroom with vintage clawfoot tub and custom wood paneled siding. Individually sourced antique lighting adorns each room; in back, a fully functioning garage conversion features vaulted ceilings, epoxy covered concrete floors and a full kitchen and bathroom with its own entrance. Original chimney has been rebuilt with permit and a decorative river rock veneer, making it one of the few legal wood-burning fireplaces in Los Angeles. Main house measures at 1698 sq ft and ADU measures at an additional 551 sq ft per Floor Plan Drawings. Parking is plentiful; there is a single car garage with an electric door/clicker and a separate carport space, along with dedicated parking in the alley. Every system in this house has been rebuilt, including the roof, fireplace, electrical, plumbing/sewerline, foundation, landscaping with drip system and a new central HVAC installed. Casa Bianca pizza is just a block away; in addition, Trader Joes, Little Beast, Cacao, Found Coffee, The Fable and many more favorites line nearby Colorado Blvd, Eagle Rocks central shopping and dining strip.
HearthLA’s Abigail Dotson represents the seller of this home.
Property Features
- House
- 3 bed
- 2 bath
- Built 1922
- 1 Parking Spaces
- Air Conditioning
- Land is 6,239 sqft
- Floor Area is 1,698 sqft
- Garage
- 3 Open Parking Spaces
- Dishwasher
- Open Fire Place
- Ducted Heating
- Ducted Cooling

