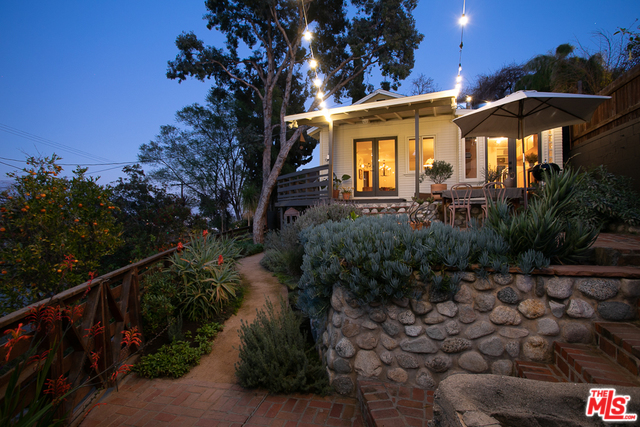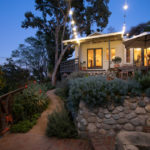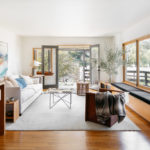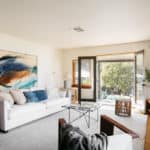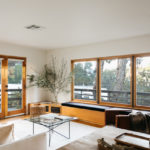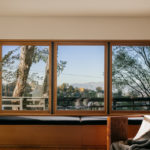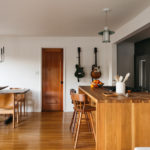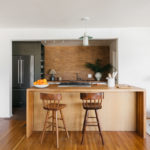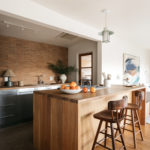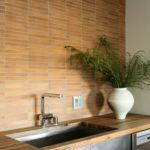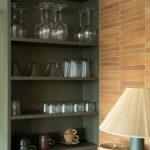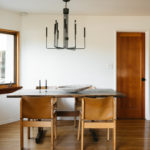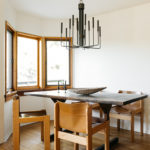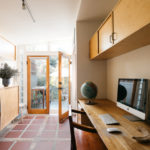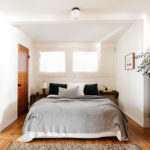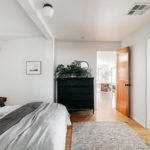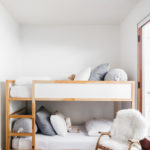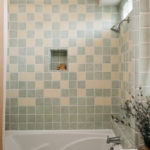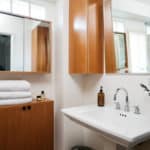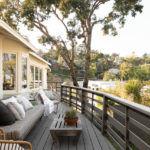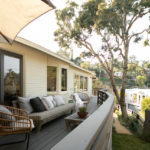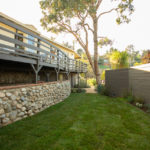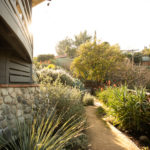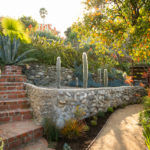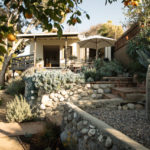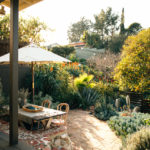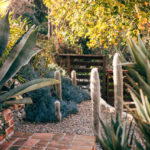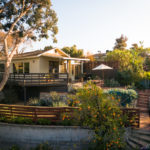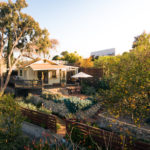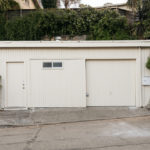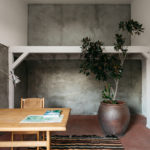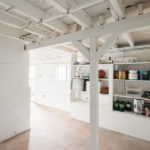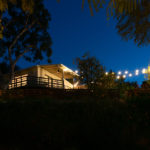Description
Magic awaits at this enchanting 2 bedroom-plus-office Mount Washington treehouse. Surrounded by lush gardens and expansive mountain views, oversized windows bring the outside in. Enter the large French doors to the living room and walk into an open layout that includes the dining area and earthy-chic kitchen with white oak counters, Japanese ceramic tile, and stainless steel cabinetry. Adjacent to the kitchen and with a separate entrance sits the home office, outfitted with custom cabinetry and incredible light. The master bedroom and bathroom are tucked into the back for privacy, while a second bedroom overlooks the wraparound deck, trees, and canyon beyond. Outside, find room for grilling and dining with a view, while a flat, manicured lawn offers room to play. Dappled sunlight filters through citrus trees and walls of greenery. The two car garage has been thoughtfully finished with a skylight and loft area offering a separate, private space for creative projects or an office.
HearthLA’s Abigail Dotson and Jaymie Homan represented the seller of this home.
Property Features
- House
- 2 bed
- 1 bath
- Built 1931
- 2 Parking Spaces
- Air Conditioning
- Land is 5,529 sqft
- Floor Area is 1,037 sqft
- 2 Garage
- Dishwasher
- Ducted Heating
- Ducted Cooling

